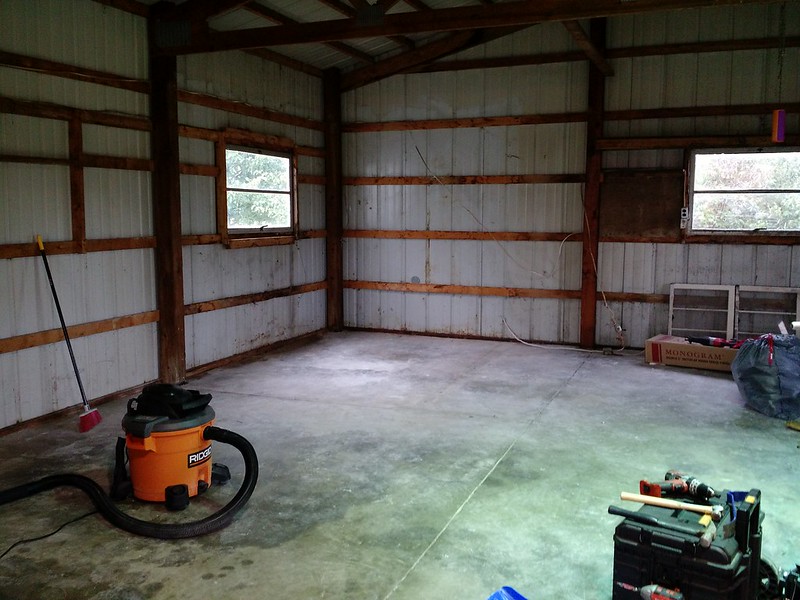The purpose here is to chart the progress of shop spaces I am building in my new home. I will try to be as detailed as I can. Hopefully those interested will learn something or use what I did for further ideas about their own shop spaces. Input from the community is welcome.
It main goal is to have several work areas split between the basement and the out building The basement will be for electronics prototyping, 3D printing, and remote control vehicle building (Quads, plane and my various r/c racing vehicles). Basement to possibly have a 1/24th scale carpet track space permitting. The outbuilding is split into two sections by a dividing wall. The one side is strictly a garage for my daily driver and storage for my motorcycles. This will eventually be insulated and heated. The other side of the building will be a work space for my wood shop and automotive projects. There will also be storage space for parts and other non essential items that don't need stored in the house.
Right now I have been in demo mode. There was a room built in the basement and garage that needed to come out. While fun it is pretty typical work and nothing to write home about. Hammer meets studs, studs fall down, lots of mess and lots of cleanup. Here is the before and current as of today
Garage section at time of purchase. Dog cage for a dog I do not have.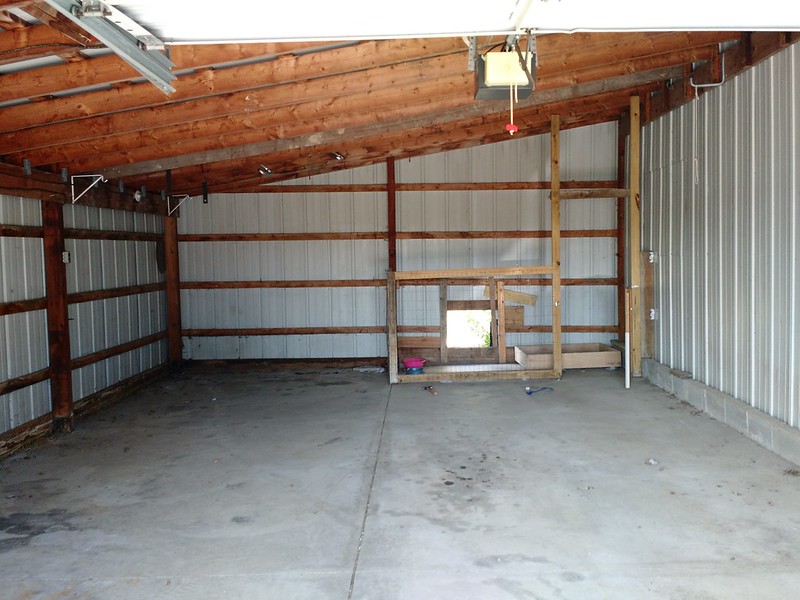
Dog cage removed and proper garage stable mates added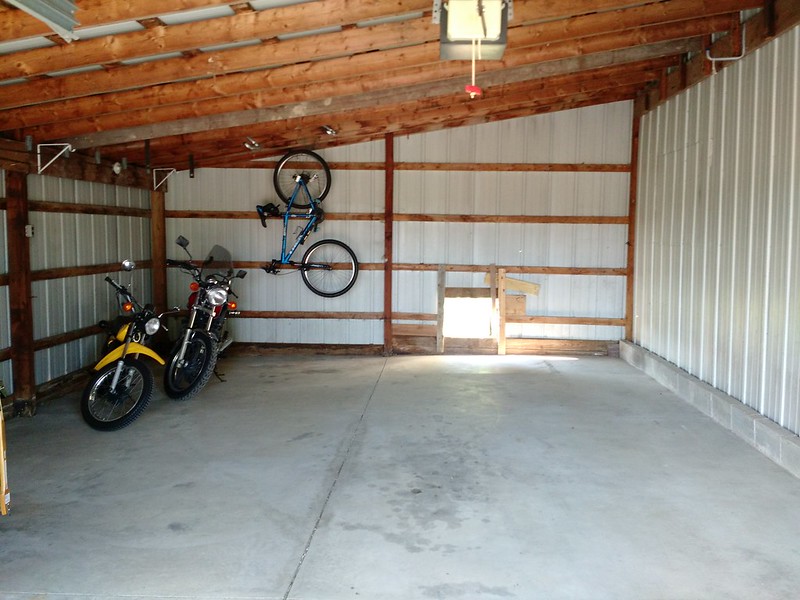
Basement room after some demo. Work tables were cobbled together scrap and of no use to me. It all must go.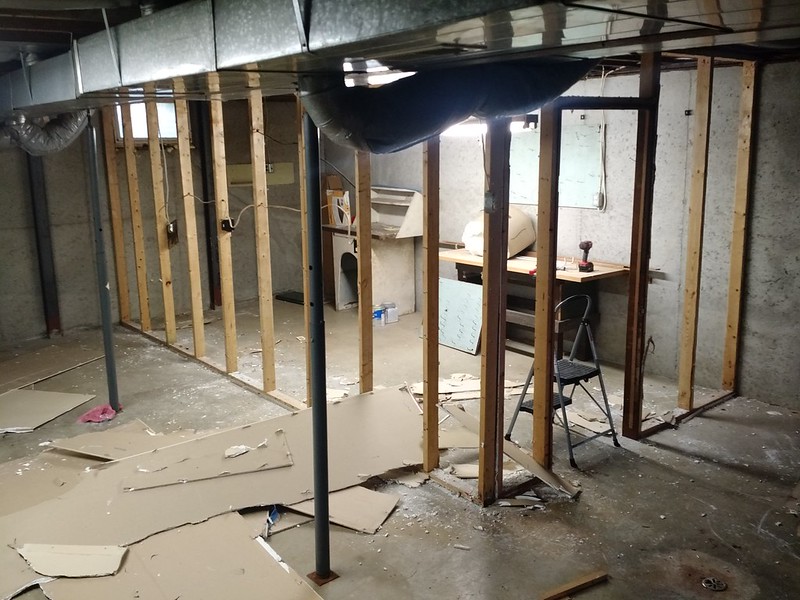
And much better. Open floor plan is best floor plan.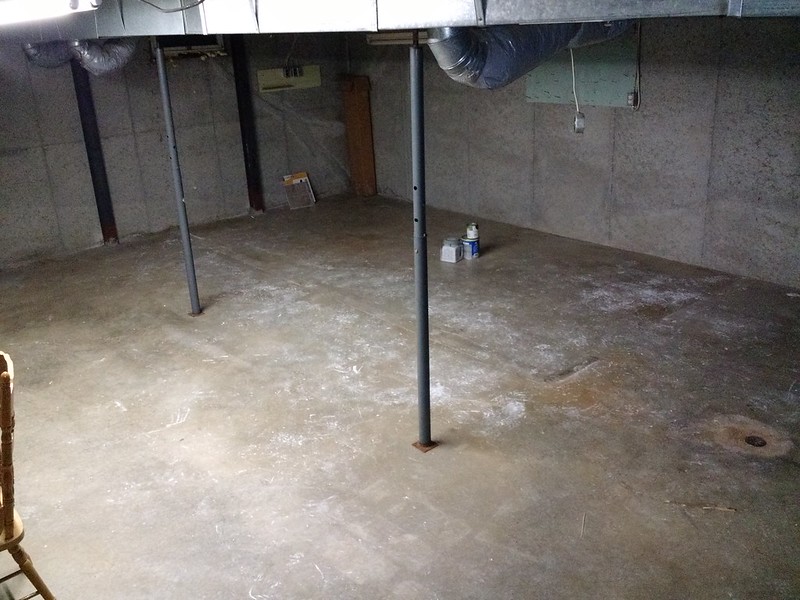
Mice infested insulation, rotting wood, just about everything you don't want in a room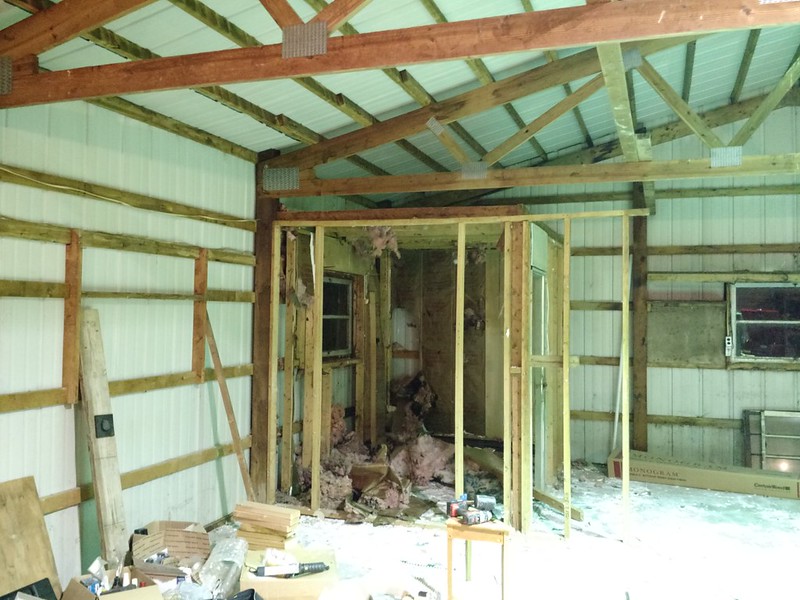
And just like TV magic it is all gone! Bad news is the room was hiding the termite infestation in the corner pole.